


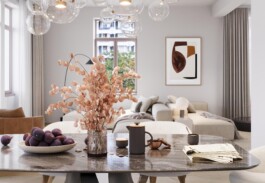

With The SPARKLES, something really special is being created here: a lovingly restored townhouse that features nine high-grade flats. Historic charm meets modern living comfort — spacious rooms with impressive ceiling heights and light-filled interiors create an atmosphere of openness and elegance.
The SPARKLES offers ample scope for personal freedom. The nine large apartments are spread across the different floors, with the generous ceiling heights of this grand old building lending each space a sense of airiness and grandeur. This sense of space is further enhanced by the pleasant surfeit of sunlight that falls through the large floor-to-ceiling and dormer windows, making it all the easier to simply leave everyday life outside the front door. Simply step out onto the terrace and take a slow, deep breath. Listen to the rustle of the leaves in the surrounding trees, feel the first rays of spring sun on your skin, and enjoy the moment: that feeling of being at home.
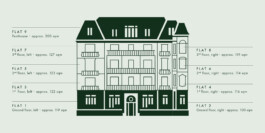
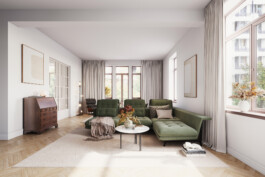
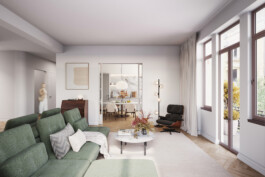
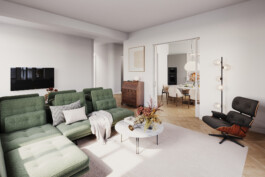
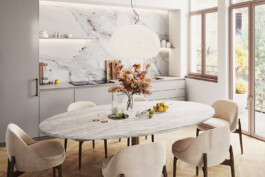

| The dining and living room can be separated in classic style by means of two sliding doors. |
| The dining and living room can be separated in classic style by means of two sliding doors. |
| The dining and living room can be separated in classic style by means of two sliding doors. |
The moment you step into the apartment, you will invariably think of a salon in the late 19th century, one that can be expanded simply by sliding the doors wide open. CLASSIC is the name we’ve chosen for this interior concept, and the SPARKLES offers you a choice between a classical room configuration and open-plan flats. The tried-and-true CLASSIC configuration fits the house with its noble lineage perfectly and represents exactly the kind of interior design culture that makes buildings from the turn of the 20th century such sought-after properties. This is a place where you’ll immediately feel at home.
This bathroom is far more than just a functional space. The rendered walls foster a sense of homeliness, and you’ll only find tiles where they really make sense. An ambiance that harmoniously melds everyday life with peace and quiet.
In keeping with this, the furnishings were also selected to the highest standards: In the bathrooms, you can expect exclusive sanitary fittings from renowned manufacturers. Porcelain stoneware tiles on heated floors ensure a safe appearance in the wet areas.
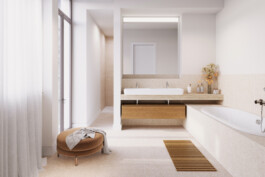
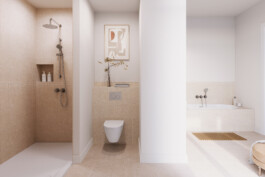
| The walls are only covered in tiles where splash-proofing is needed. The floor also features bright porcelain stoneware tiles for a pleasant touch in the bathroom. |
| The walls are only covered in tiles where splash-proofing is needed. The floor also features bright porcelain stoneware tiles for a pleasant touch in the bathroom. |
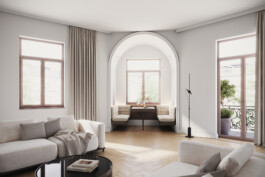
Immediately captivating. The distinctive bay window in the turret room offers a marvellous opportunity to create extraordinary interior highlights – customized seating, a refined desk, or perhaps a comfy recliner for reading? The striking rounded arch with its three windows showcases any furniture and instils the entire space with a unique atmosphere. A total of four of the southeast-facing apartments include this special feature.
Open, expansive, modern: These are just three of the fine attributes of our LOFT interior design concept. Here, life takes place mainly in the open-plan living and dining area. The high ceilings, true to the original build, create harmonious proportions, while the wooden floors are bright and welcoming. Everything exudes a sense of spaciousness, ensuring the LOFT flats bring that fresh feel of the here-and-now to heritage-listed the SPARKLES.
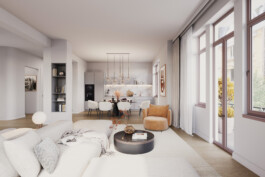
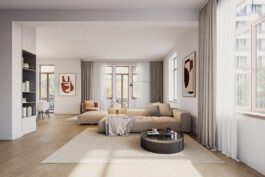
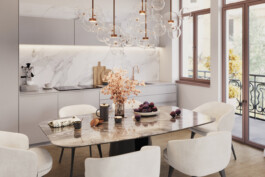
| Open spaces, broad perspectives: Your gaze will get lost in the depth of the building, whose generous sense of space defines the mood. |
| Open spaces, broad perspectives: Your gaze will get lost in the depth of the building, whose generous sense of space defines the mood. |
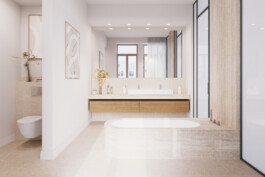

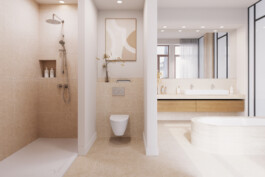
| The standalone bathtub is definitely the centre of attention in the bathroom. The large porcelain stoneware tiles with their natural stone look give it a sculptural appearance. |
| The standalone bathtub is definitely the centre of attention in the bathroom. The large porcelain stoneware tiles with their natural stone look give it a sculptural appearance. |
| The standalone bathtub is definitely the centre of attention in the bathroom. The large porcelain stoneware tiles with their natural stone look give it a sculptural appearance. |
Fluid transitions from clear white to bright earthen hues: Porcelain stoneware tiles contrast gracefully with the rendered walls, while the washstand top made of bright, brushed shell limestone blends in perfectly. These harmonious perspectives place the freestanding bathtub in an oasis of tranquillity, guaranteeing a sense of calm and well-being.
It’s not hard to feel good when you’re at the top – in this case, in the penthouse that crowns the SPARKLES. Its large French windows open onto the balconies, smoothly erasing any distinction between inside and outside.
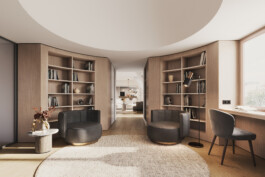
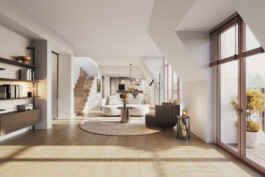
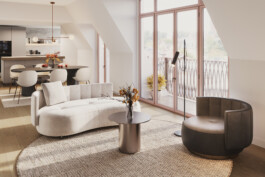
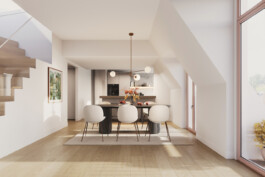
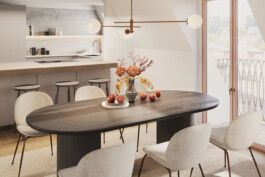
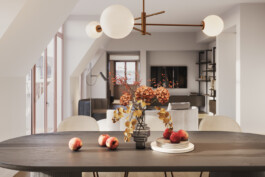
| With its round walls, the library has a unique and captivating feel to it. When you lay your book to one side, you can relax as you take in the glorious view out over the Sprudelhof and the Johannisberg. |
| Flowing transitions between cooking, dining, and living, and a veritable wealth of space: The penthouse extends across the entire footprint of the building. |
| Flowing transitions between cooking, dining, and living, and a veritable wealth of space: The penthouse extends across the entire footprint of the building. |
| Flowing transitions between cooking, dining, and living, and a veritable wealth of space: The penthouse extends across the entire footprint of the building. |
| Flowing transitions between cooking, dining, and living, and a veritable wealth of space: The penthouse extends across the entire footprint of the building. |
| Flowing transitions between cooking, dining, and living, and a veritable wealth of space: The penthouse extends across the entire footprint of the building. |
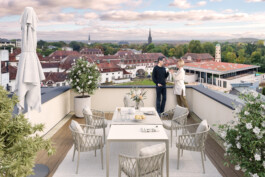
Anyone wanting more sun and light can simply head up the short stairs to the large rooftop terrace – just one of the ways in which the penthouse seems to have almost no boundaries. Living space amounting to 200 square metres spells plenty of scope for customizing your home and realizing your dreams.
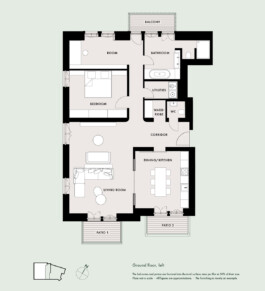
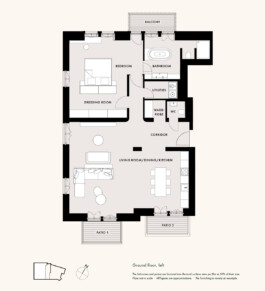

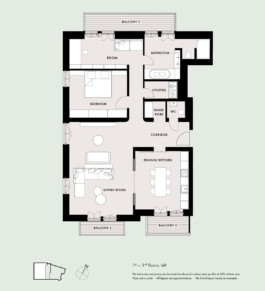
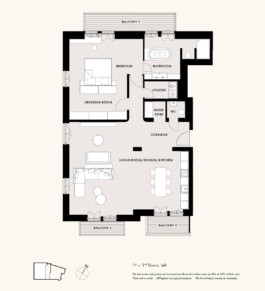
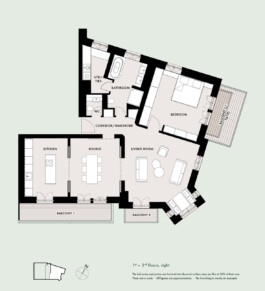
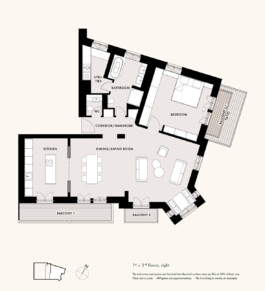
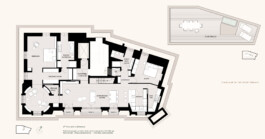


With The SPARKLES, something really special is being created here: a lovingly restored townhouse that features nine high-grade flats. Historic charm meets modern living comfort — spacious rooms with impressive ceiling heights and light-filled interiors create an atmosphere of openness and elegance.
The SPARKLES offers ample scope for personal freedom. The nine large apartments are spread across the different floors, with the generous ceiling heights of this grand old building lending each space a sense of airiness and grandeur. This sense of space is further enhanced by the pleasant surfeit of sunlight that falls through the large floor-to-ceiling and dormer windows, making it all the easier to simply leave everyday life outside the front door. Simply step out onto the terrace and take a slow, deep breath. Listen to the rustle of the leaves in the surrounding trees, feel the first rays of spring sun on your skin, and enjoy the moment: that feeling of being at home.

The moment you step into the apartment, you will invariably think of a salon in the late 19th century, one that can be expanded simply by sliding the doors wide open. CLASSIC is the name we’ve chosen for this interior concept, and the SPARKLES offers you a choice between a classical room configuration and open-plan flats. The tried-and-true CLASSIC configuration fits the house with its noble lineage perfectly and represents exactly the kind of interior design culture that makes buildings from the turn of the 20th century such sought-after properties. This is a place where you’ll immediately feel at home.





| The dining and living room can be separated in classic style by means of two sliding doors. |
| The dining and living room can be separated in classic style by means of two sliding doors. |
| The dining and living room can be separated in classic style by means of two sliding doors. |
This bathroom is far more than just a functional space. The rendered walls foster a sense of homeliness, and you’ll only find tiles where they really make sense. An ambiance that harmoniously melds everyday life with peace and quiet.
In keeping with this, the furnishings were also selected to the highest standards: In the bathrooms, you can expect exclusive sanitary fittings from renowned manufacturers. Porcelain stoneware tiles on heated floors ensure a safe appearance in the wet areas.


| The walls are only covered in tiles where splash-proofing is needed. The floor also features bright porcelain stoneware tiles for a pleasant touch in the bathroom. |
| The walls are only covered in tiles where splash-proofing is needed. The floor also features bright porcelain stoneware tiles for a pleasant touch in the bathroom. |
Immediately captivating. The distinctive bay window in the turret room offers a marvellous opportunity to create extraordinary interior highlights – customized seating, a refined desk, or perhaps a comfy recliner for reading? The striking rounded arch with its three windows showcases any furniture and instils the entire space with a unique atmosphere. A total of four of the southeast-facing apartments include this special feature.

Open, expansive, modern: These are just three of the fine attributes of our LOFT interior design concept. Here, life takes place mainly in the open-plan living and dining area. The high ceilings, true to the original build, create harmonious proportions, while the wooden floors are bright and welcoming. Everything exudes a sense of spaciousness, ensuring the LOFT flats bring that fresh feel of the here-and-now to heritage-listed the SPARKLES.



| Open spaces, broad perspectives: Your gaze will get lost in the depth of the building, whose generous sense of space defines the mood. |
| Open spaces, broad perspectives: Your gaze will get lost in the depth of the building, whose generous sense of space defines the mood. |
Fluid transitions from clear white to bright earthen hues: Porcelain stoneware tiles contrast gracefully with the rendered walls, while the washstand top made of bright, brushed shell limestone blends in perfectly. These harmonious perspectives place the freestanding bathtub in an oasis of tranquillity, guaranteeing a sense of calm and well-being.



| The standalone bathtub is definitely the centre of attention in the bathroom. The large porcelain stoneware tiles with their natural stone look give it a sculptural appearance. |
| The standalone bathtub is definitely the centre of attention in the bathroom. The large porcelain stoneware tiles with their natural stone look give it a sculptural appearance. |
| The standalone bathtub is definitely the centre of attention in the bathroom. The large porcelain stoneware tiles with their natural stone look give it a sculptural appearance. |
It’s not hard to feel good when you’re at the top – in this case, in the penthouse that crowns the SPARKLES. Its large French windows open onto the balconies, smoothly erasing any distinction between inside and outside.






| With its round walls, the library has a unique and captivating feel to it. When you lay your book to one side, you can relax as you take in the glorious view out over the Sprudelhof and the Johannisberg. |
| Flowing transitions between cooking, dining, and living, and a veritable wealth of space: The penthouse extends across the entire footprint of the building. |
| Flowing transitions between cooking, dining, and living, and a veritable wealth of space: The penthouse extends across the entire footprint of the building. |
| Flowing transitions between cooking, dining, and living, and a veritable wealth of space: The penthouse extends across the entire footprint of the building. |
| Flowing transitions between cooking, dining, and living, and a veritable wealth of space: The penthouse extends across the entire footprint of the building. |
| Flowing transitions between cooking, dining, and living, and a veritable wealth of space: The penthouse extends across the entire footprint of the building. |
Anyone wanting more sun and light can simply head up the short stairs to the large rooftop terrace – just one of the ways in which the penthouse seems to have almost no boundaries. Living space amounting to 200 square metres spells plenty of scope for customizing your home and realizing your dreams.








